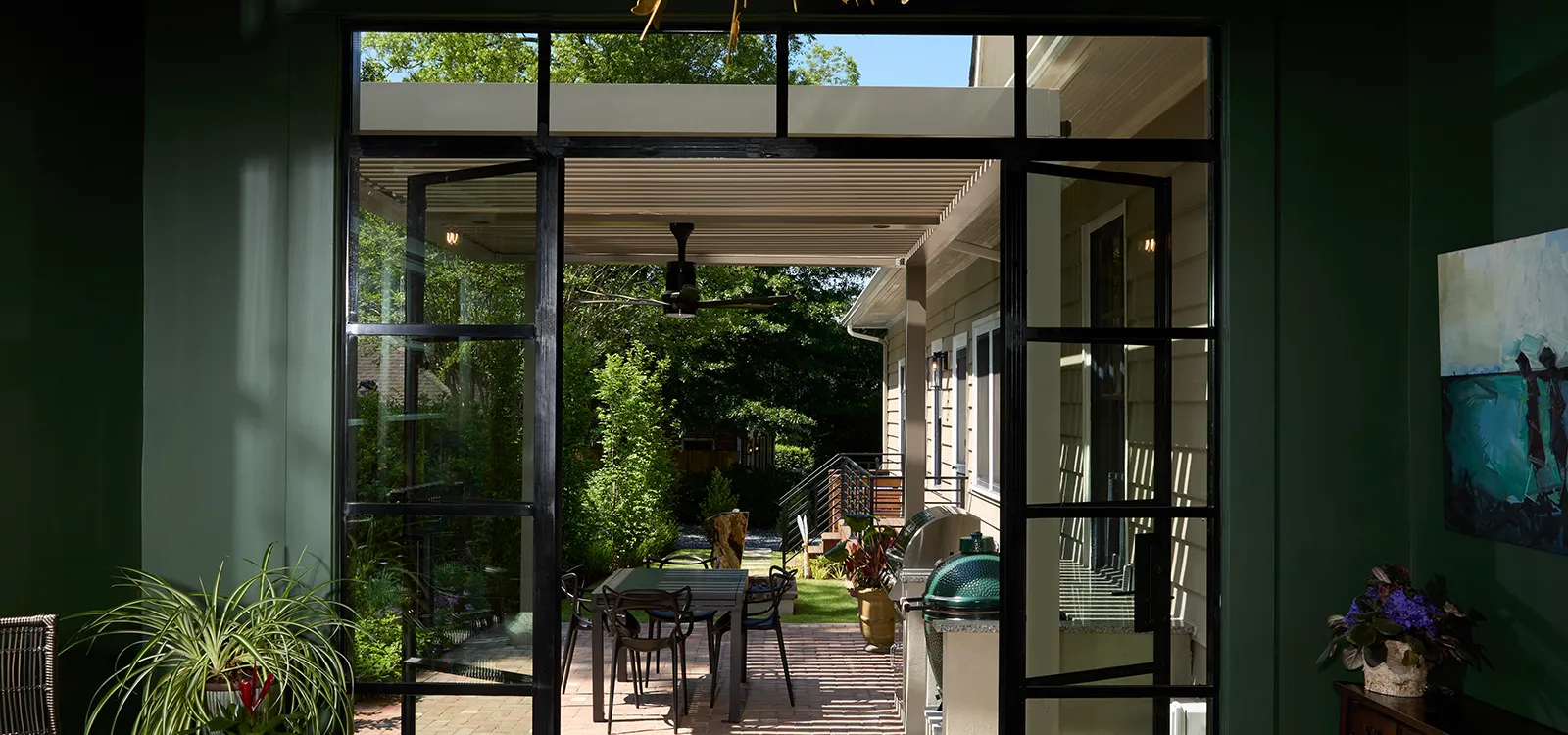Elegant & Functional Patio
Clairemont
This project centered on transforming a disjointed and underused backyard into a cohesive outdoor living space that complemented the character of an early 1900s home. The goal was to replace two bulky decks with a unified area that balanced historical charm and modern convenience. Key features included a paver patio, outdoor kitchen, seasonal versatility, green space, and pet-friendly design—all while adhering to strict city ordinances.

“We wanted something that worked with our house but gave us modern functionality. Now we have a space that flows from the inside out, feels secure for our dogs, and works year-round—rain or shine.”
To meet code restrictions while still delivering on the full scope of the design, a linear approach was used to maximize usable space within lot coverage limits. Ipe wood decks, Pine Hall pavers, and a Struxure pergola brought warmth and adaptability, while a small lawn and regionally inspired water feature added texture and meaning. Stepping stones, columnar screening trees, and on-site stormwater management ensured the final product felt intentional and enduring—even within a tight footprint and under complex regulatory requirements.
Project Photos
Before + After Gallery
Imagine • Design
Build • Live
Let's create something beautiful together.
Get in touch.
"*" indicates required fields
