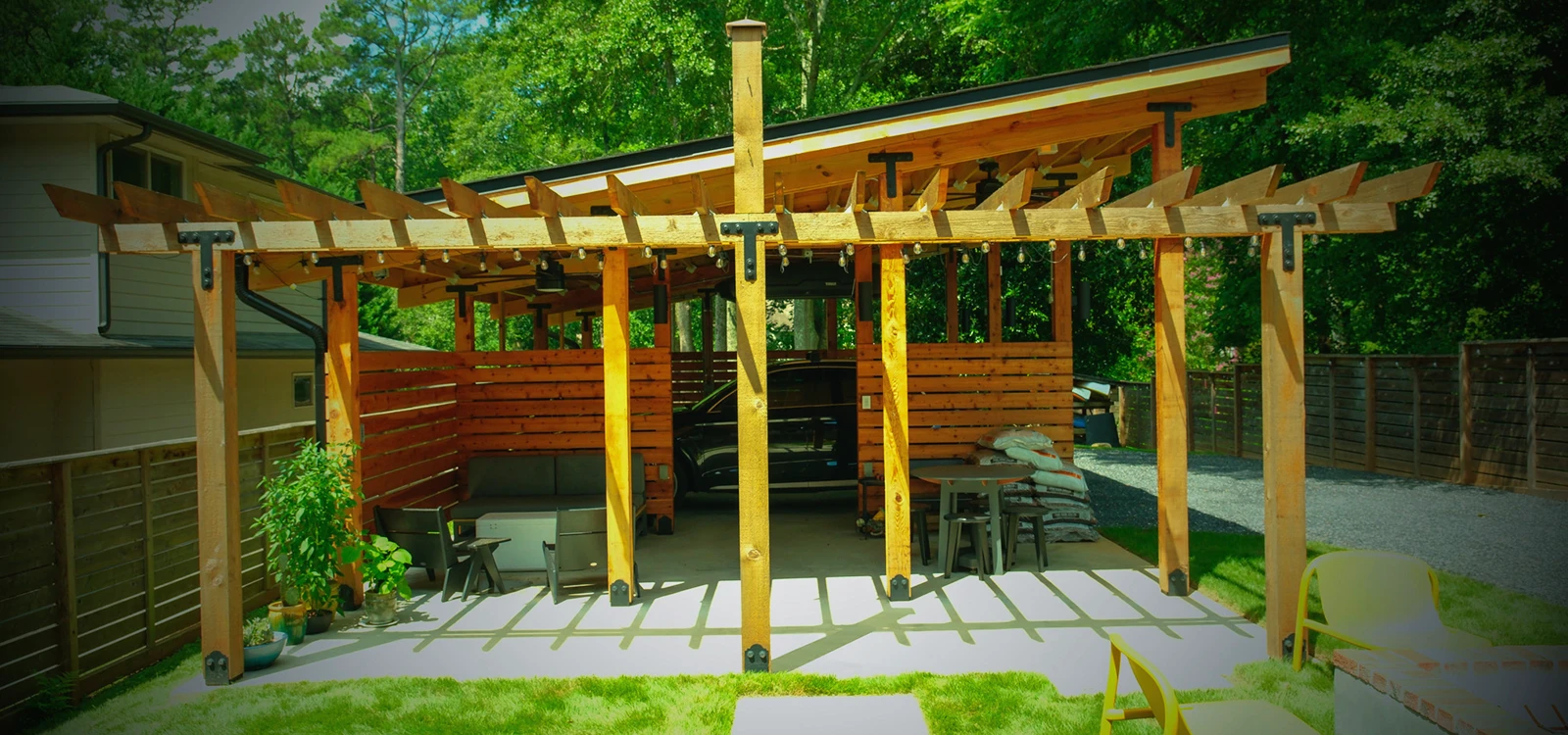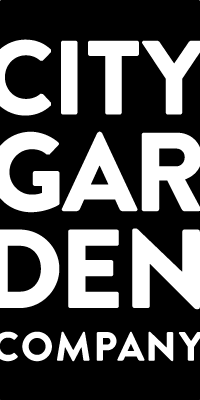Tree-Inspired Carport Canopy
Woodland
For this project, the homeowners were looking to complement their custom-built modern home with a full-site master plan — centered on a streamlined, modern carport and an adjoining covered patio and fire pit area. The goal was to create a space that felt like a natural extension of the home’s modern industrial style, while staying within both a defined budget and strict zoning regulations. It needed to be simple, functional, and visually cohesive with the home’s existing architecture.

To meet all requirements, we designed a cedar structure with black steel hardware, combining warm materials with clean lines and subtle industrial touches. A rainwater harvesting system allowed us to meet impervious surface limits, channeling runoff into a large rain garden and enhancing sustainability. The final design not only satisfied setback and zoning restrictions, but also delivered a seamless connection between the home, carport, and outdoor living areas — bringing modern form and practical function together in one unified landscape.
“They’ve been here several times and I feel like they’re friends. They’re great people… it’s not a cookie cutter solution with them.”
Project Photos
Imagine • Design
Build • Live
Let's create something beautiful together.
Get in touch.
"*" indicates required fields
